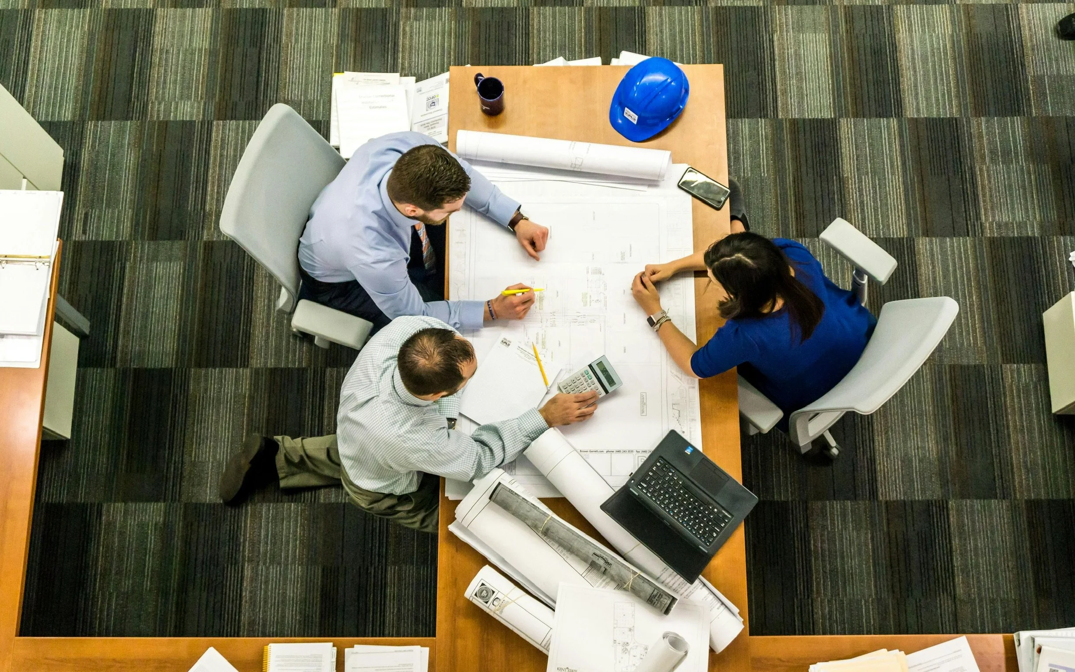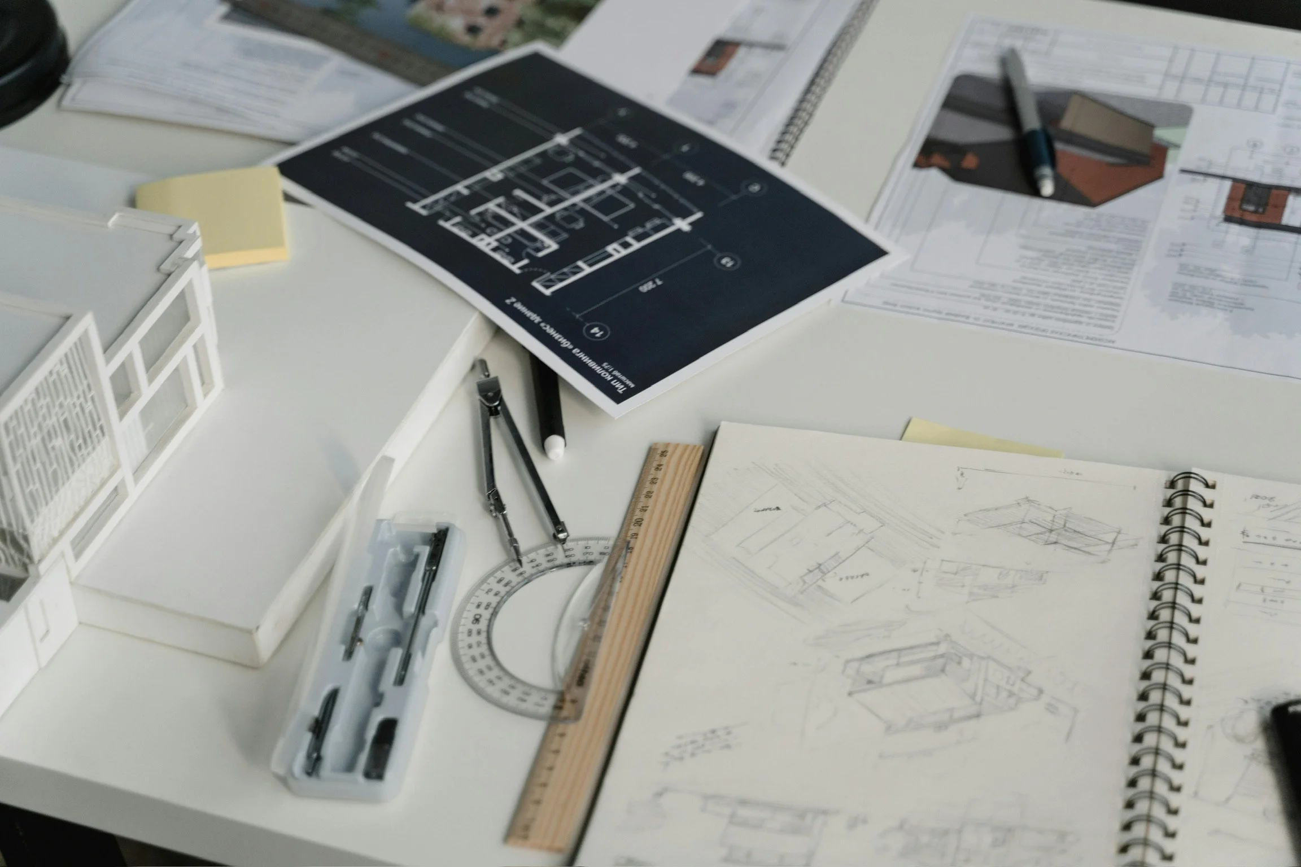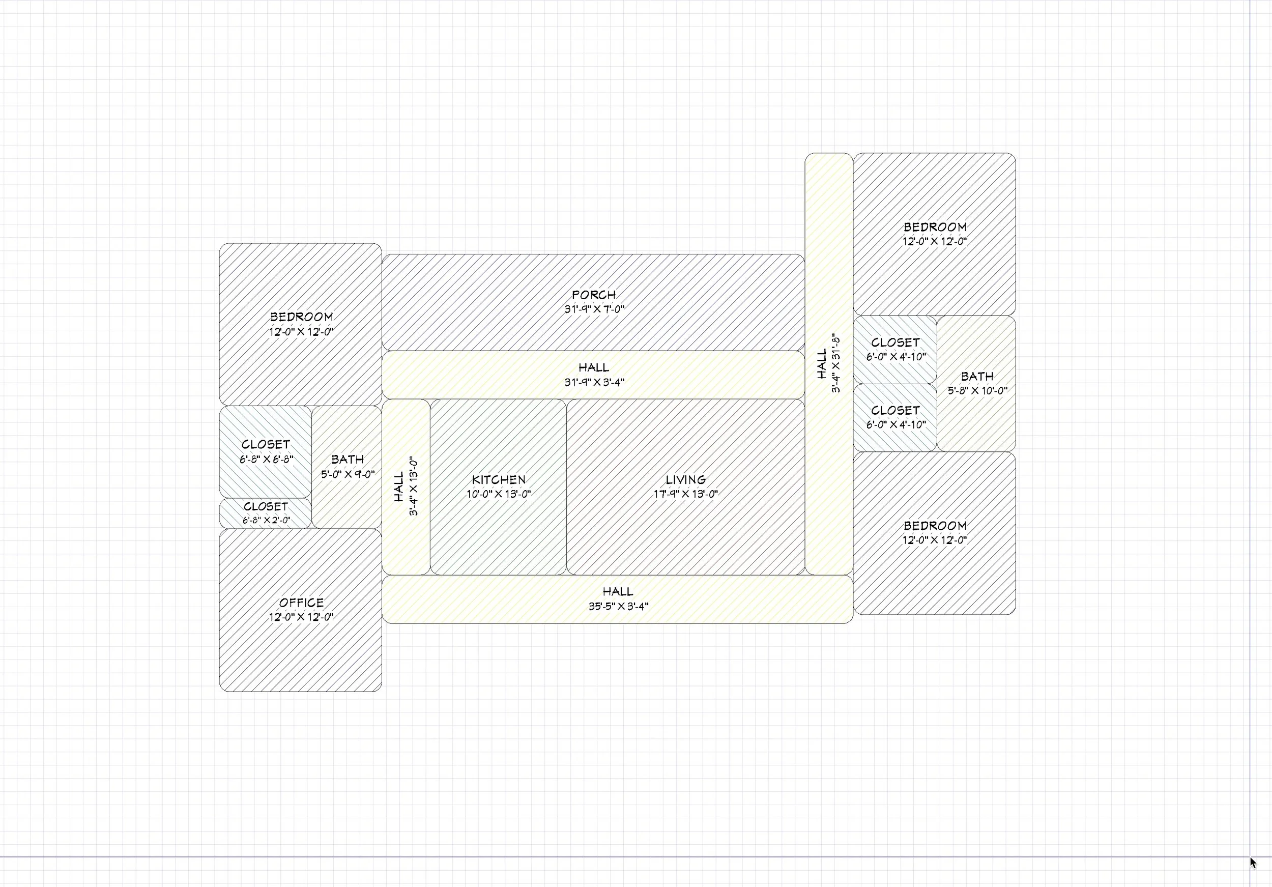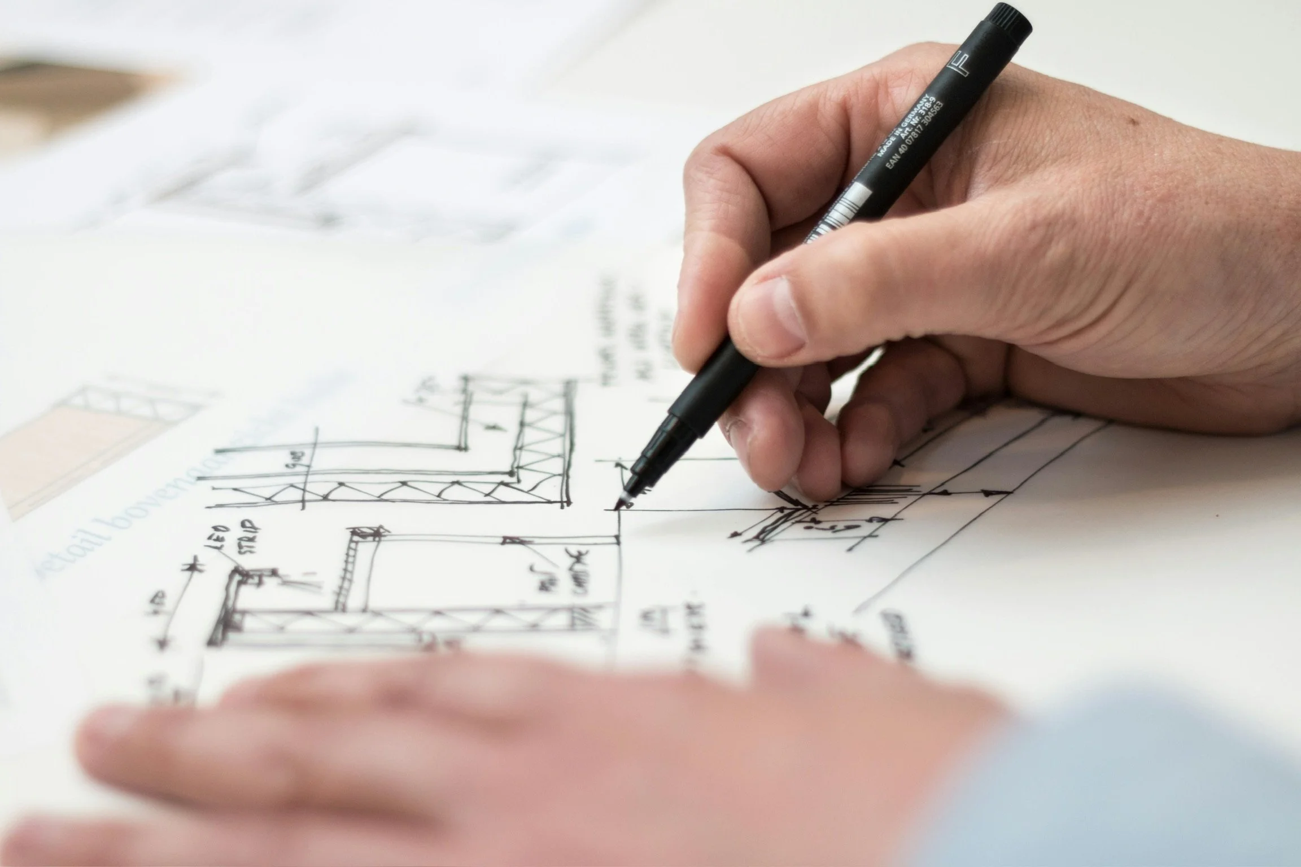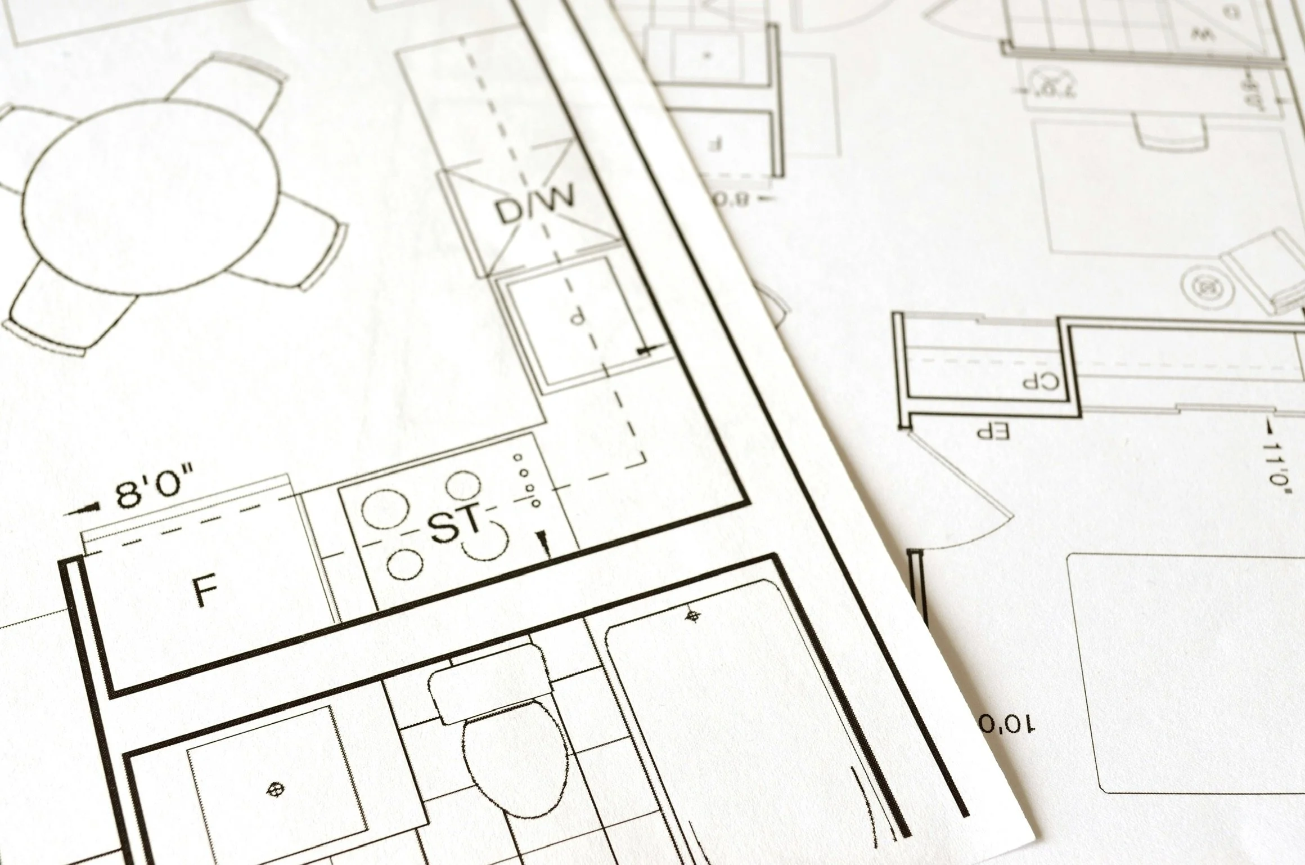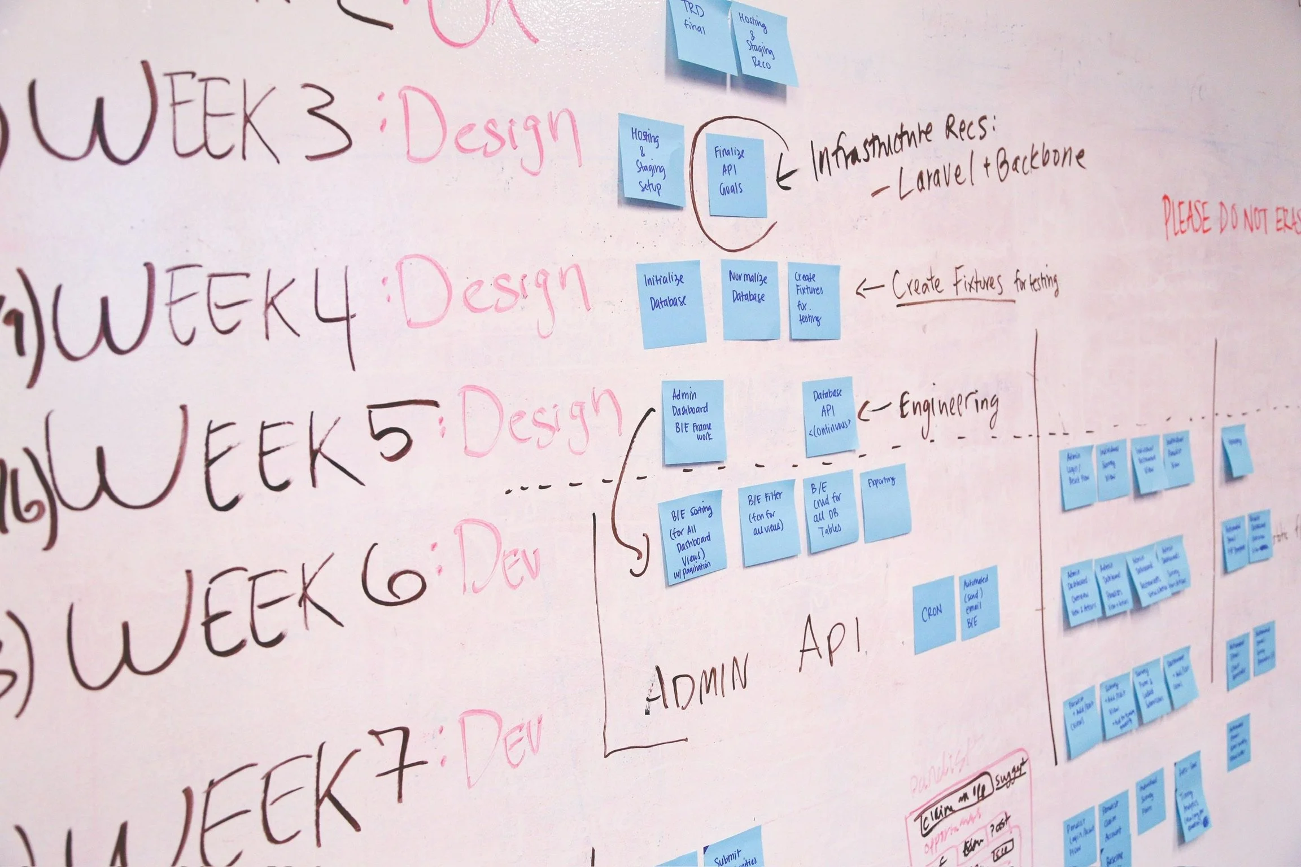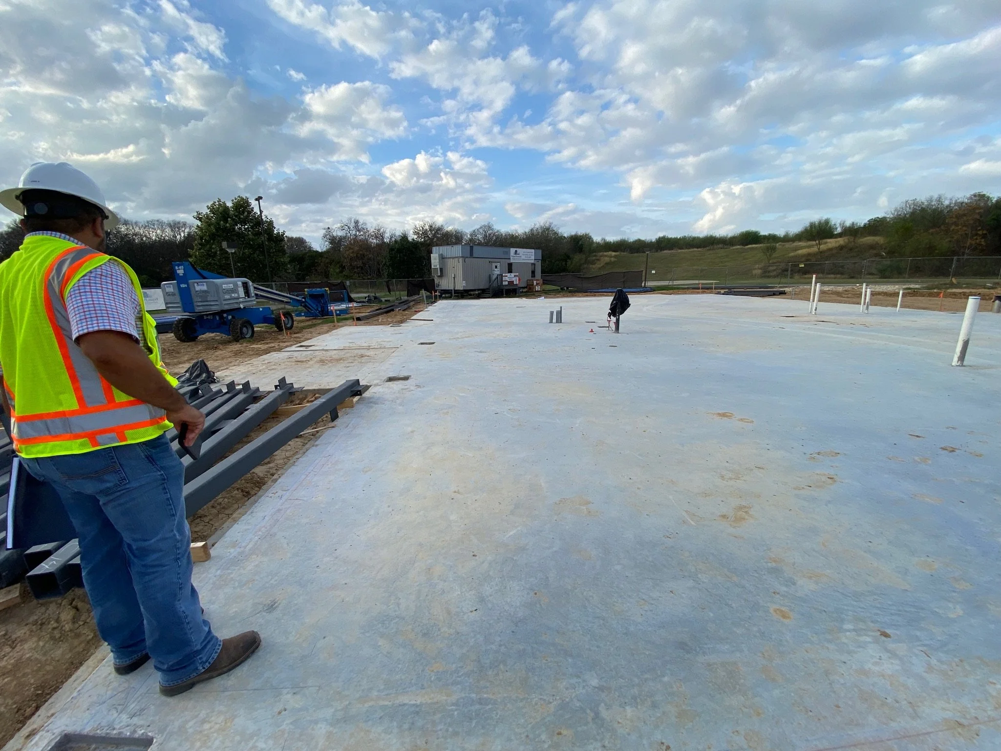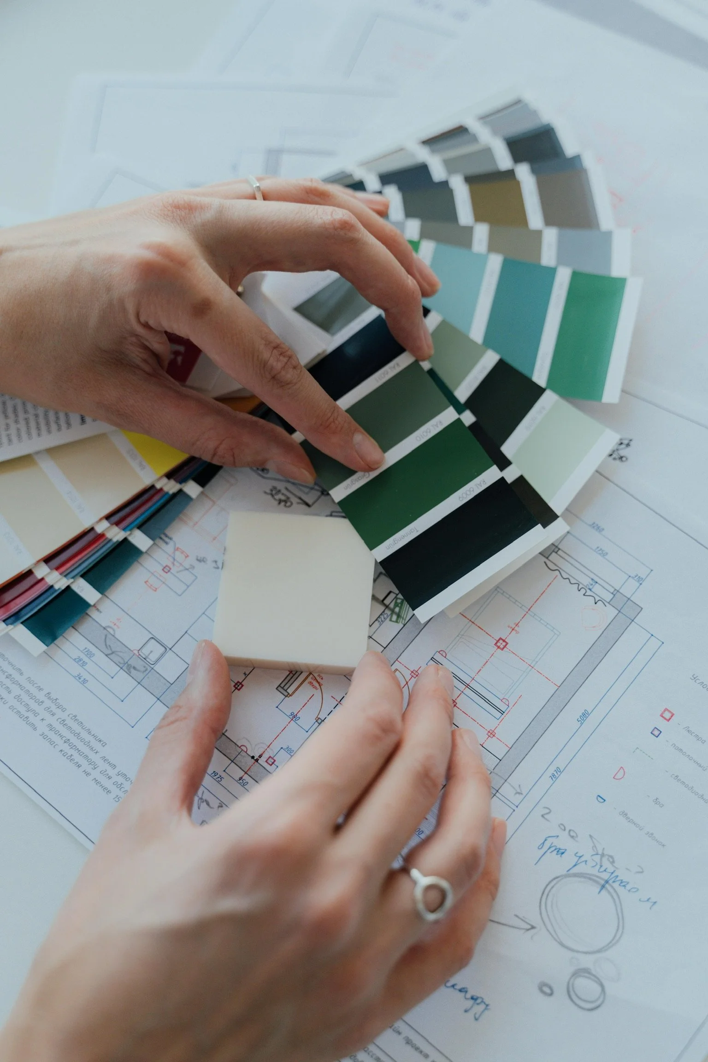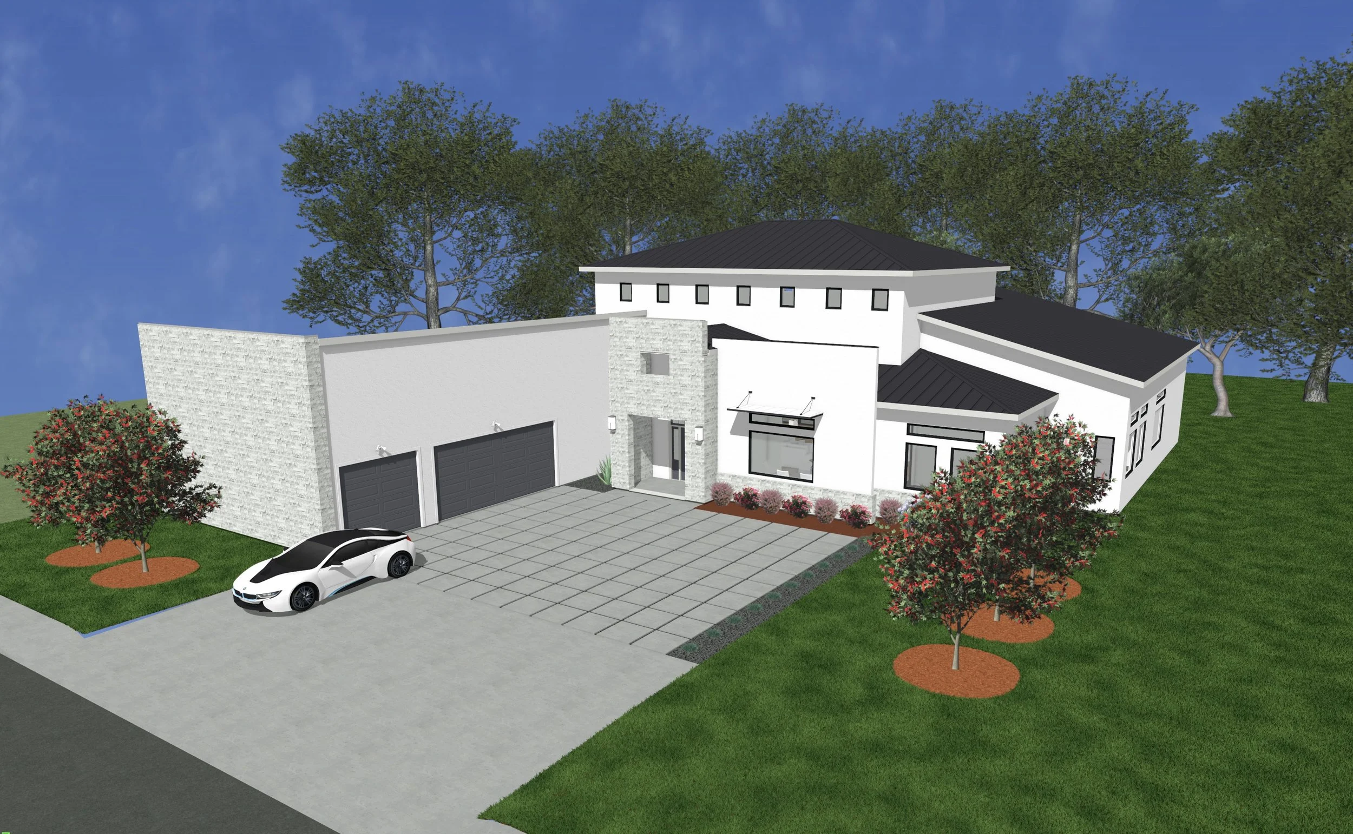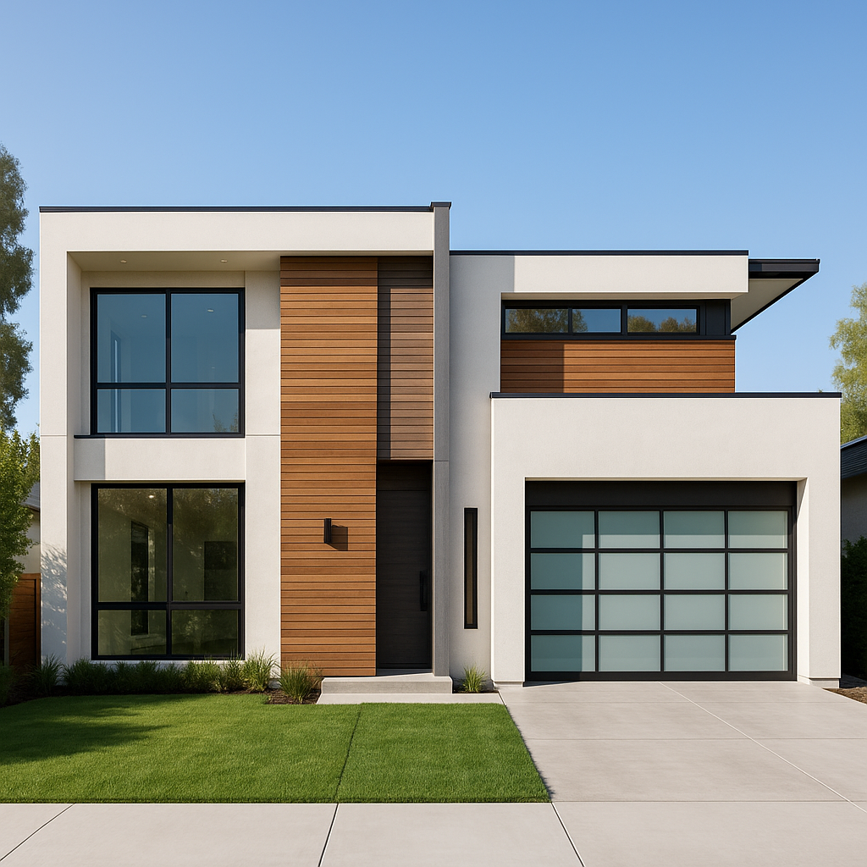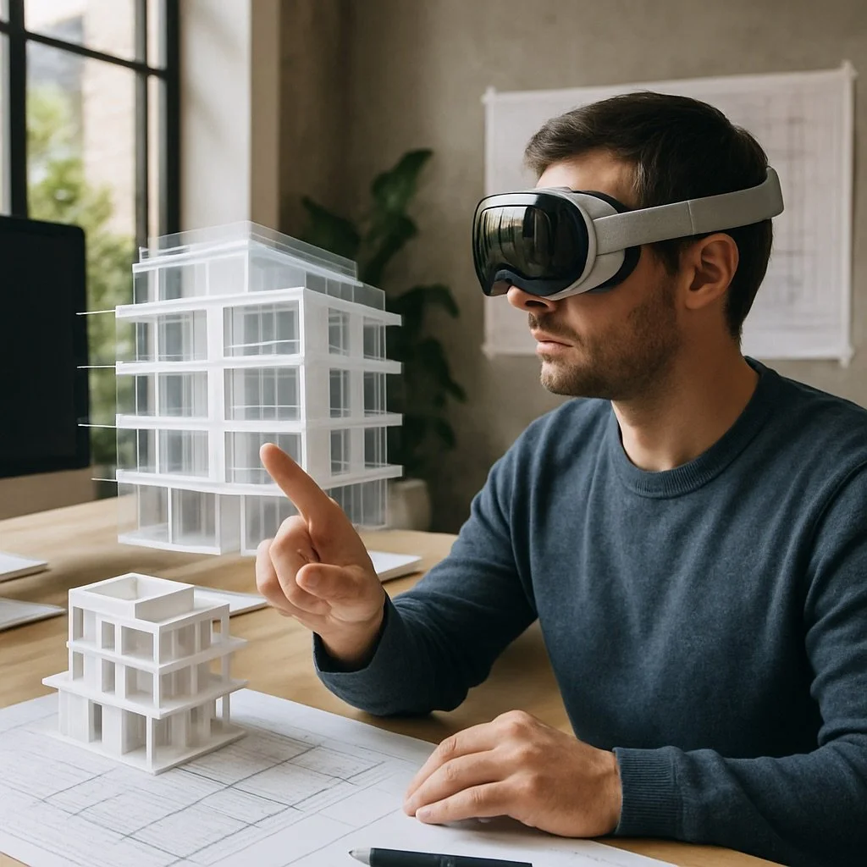DESIGN | BUILD | LIVE
Our Services
Our design studio specializes in delivering innovative design solutions tailored to meet your unique needs. With a team of seasoned professionals, we ensure each project is realized with precision and a commitment to excellence.
Design Consultation
Initial meetings to understand your vision, needs, and goals, offering expert guidance for your project’s direction.
Assessments & Feasibility Studies
Evaluate site conditions, zoning, budget, and project viability to make informed development decisions.
Conceptual Design
Early-stage design ideas that capture your vision through sketches, diagrams, and mood boards.
Schematic Design & Space Planning
Develop functional layouts and spatial relationships to align with your programmatic and aesthetic goals.
Design Development
Refine schematic designs into detailed drawings with material selections, systems integration, and design intent.
Construction Documents
Comprehensive technical drawings and specifications required for permitting, bidding, and construction.
Project Management
Oversee schedules, budgets, consultants, and deliverables to ensure smooth and efficient project execution.
Construction Administration
Provide on-site observations, respond to contractor questions, and ensure construction aligns with design intent.
Interior & Engineering Coordination Services
Collaborate with interior designers and engineers to align all disciplines into a cohesive project.
3D Modeling
Create digital models to visualize form, scale, and relationships in a fully navigable environment.
Interior & Exterior Renderings
High-quality visualizations to showcase the project’s design, materials, and atmosphere.
Virtual Walkthrough (Beta)
Immersive digital tours that allows you to experience the design before construction begins.




